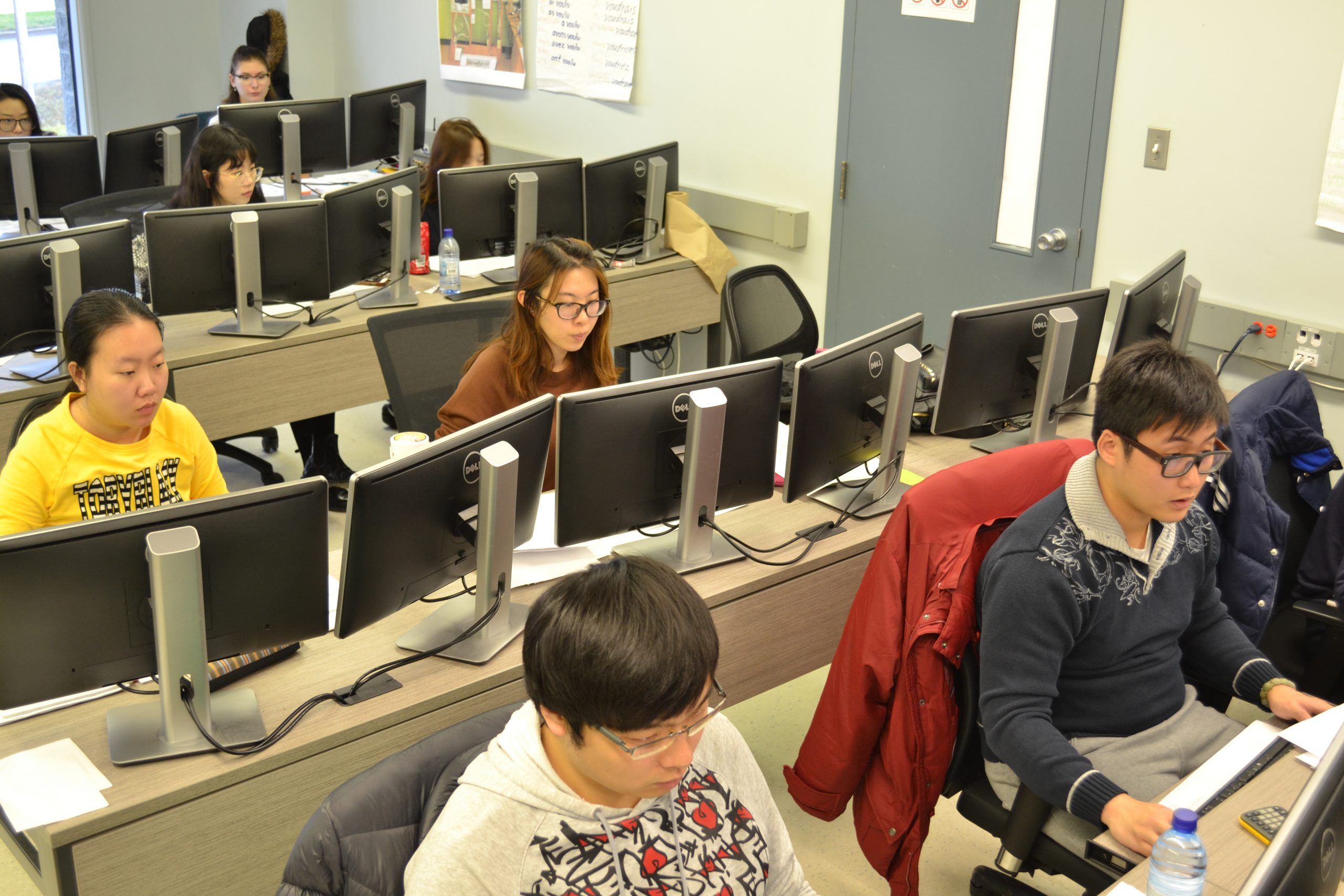As we begin the month of March and having witnessed the installation of the “Our House” prefabricated housing units on the job site, the drafting students from the Residential and Commercial drafting program here at CVCEC were very familiar with the house because they drew a version of it in their Multi-Family dwellings course.
The Habitat for Humanity house is actually a semi-detached house for two well-deserving families. The students took the original plans and, with a few modifications, drew them on their own using the AutoCAD software.
The one major thing the students had to their advantage was the house was being built in the shop, right here at CVCEC, by the Carpentry program students, so they could see exactly what they were drawing.
It was a great learning experience for the drafting students.
Alain Racine,
Residential and Commercial Drafting Teacher

