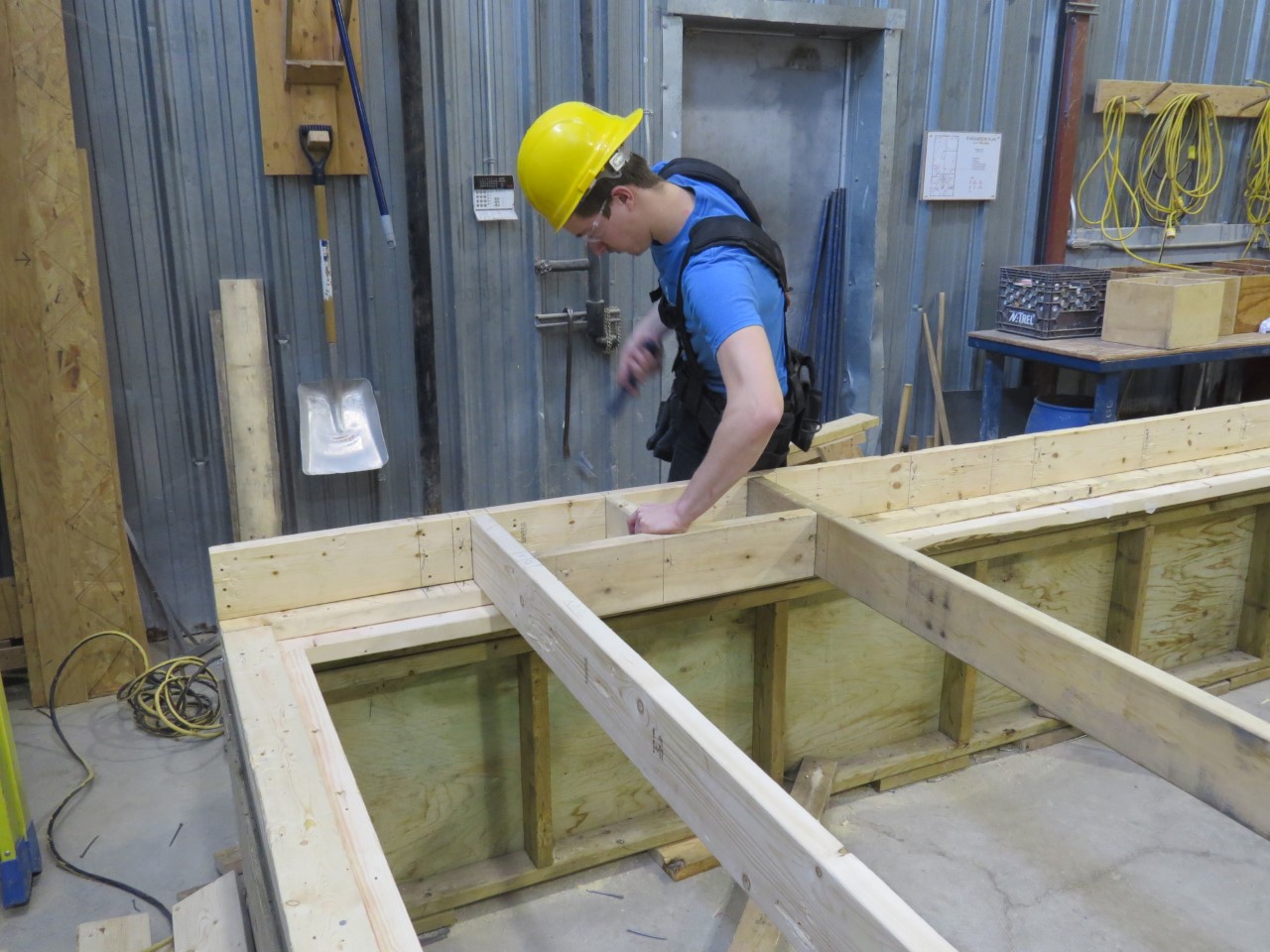One of our four Carpentry groups just finished the floor framing module! This is the first of the three framing modules. It is followed by wall framing and roof framing. It is during this period that students learn about the techniques needed to build the structure of a house. Many students dream of building their own house. Therefore these modules are very appealing to them!
Students had to learn the specific terms used to describe a floor structure: joists, trimmers, headers and more. They have been framing stairwell openings as well as cantilevered structures. They applied geometric principle in order to draw a section of an octagon for a bay window. They also used their rafter square to cut cross-bridging.
There are a lot of nails to be driven! So join us, grab your hammer and build some floors (and muscles!)
Alex Lavoie
Carpentry teacher, CVCEC

