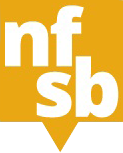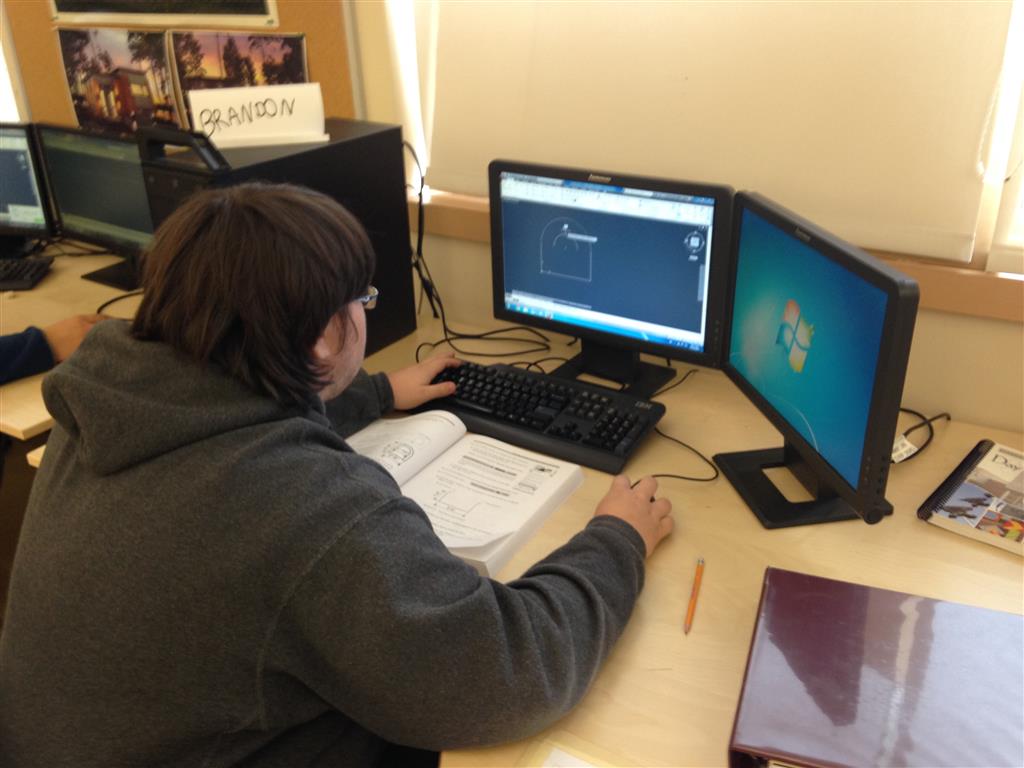You may have heard that NOVA has a drafting program… Drafting? Conscription? Tour de France technique used by cyclists?
In fact, we use the drafting moniker for our Residential and Commercial Drafting program. Wikipedia says it is “the act and discipline of composing plans that visually communicate how something functions or has to be constructed. Drafting is the visual language of industry and engineering. A drafter, draftsperson, or draughtsman is a person who makes a drawing (technical or otherwise).” We called it here one of the coolest things to do on a computer.
Another way of imagining what a drafting worker does: an architect imagines and plans a building; the draftsperson draws it. Although it may be done by hand on good old drawing tables, it is easier to use computers with special software to reach the same goal nowadays. It is much more effective, as the drafting student can remodel and change plans when errors occur. At NOVA we use the Autodesk series of software, mainly AutoCad and Revit, which are the de facto standards used in engineering companies… and of course the latest versions of these software packages.
A drafting classroom is a sight by itself: very clean and an office-like environment, students focused on their work, and… computers. Students use two monitors on each computer to make their work more efficient. They also use the most powerful computers you can find at NOVA. We just recently refereshed more than a few with high-end Intel i7 workstations. They are extremely fast.
The drafting program is a total duration of 1800 hours. It includes learning building codes, knowledge of represennation of electrical circuits, plumbing and ventilation. The inforoutefpt.org site gives you more details about the program, as well as our own nfsb.me website. If you like precision, detail and working on computers, we may have the program for you!

