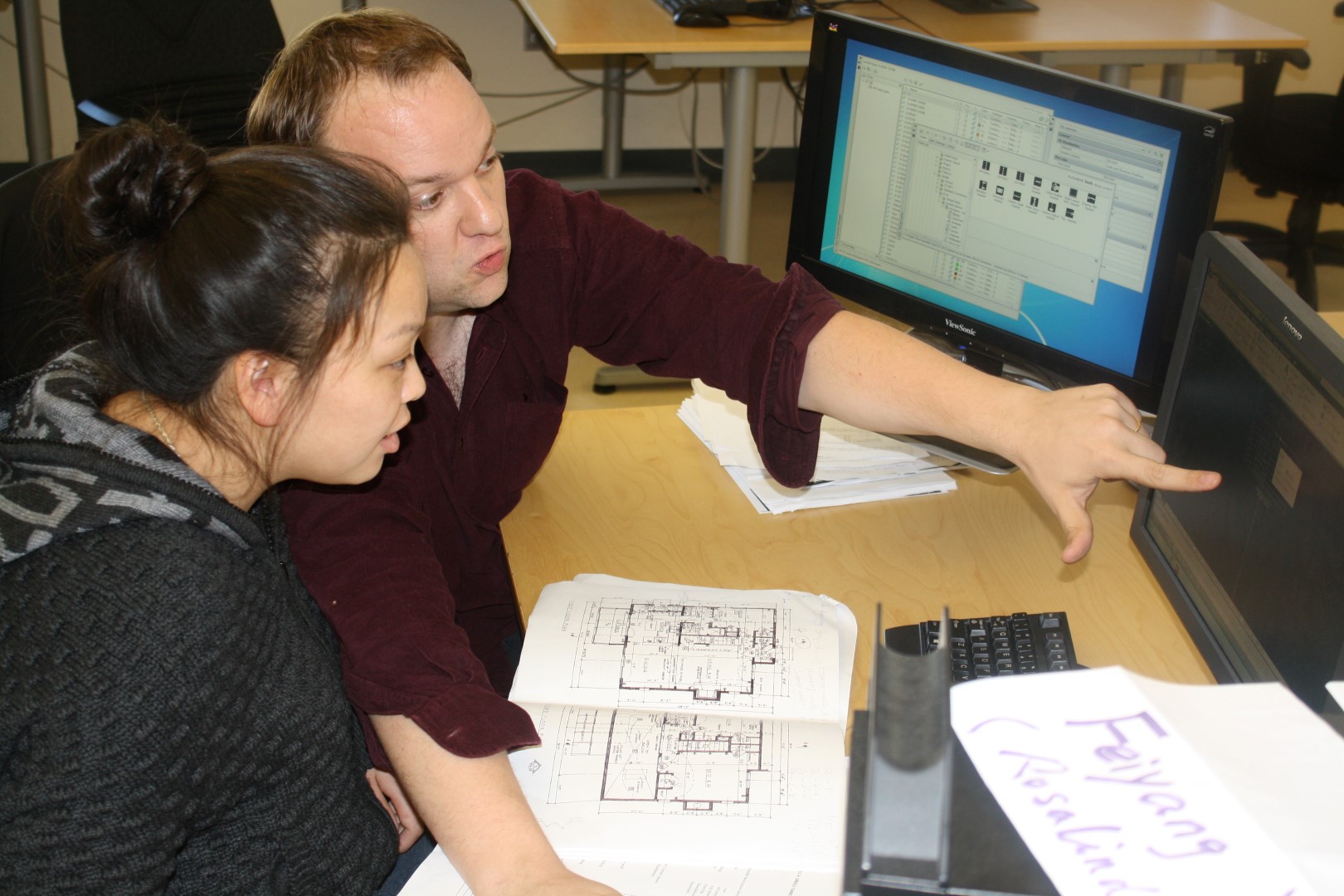Probably the most impressive module in the Residential and Commercial Drafting program is the “Produce architectural plans for a single-family dwelling” module.
The module consists, with the help of a computer, in actually “building” a plan for a single house. Students must, amongst other objectives, observe the National Building Code, use international and imperial systems of measurement, have consistency throughout the drawings, observe drafting conventions, use complete and accurate dimensioning and notes, and observe time limits.
But what’s really impressive is to witness how good, no, great the students have become using the technology. We can just remember a few months ago when the new groups came in, and were just getting introduced to AutoCAD, a highly-specialized software used by many enterprises. It is absolutely fascinating to see how students now crop, zoom, detail, twirl and move parts of a house in an extremely precise technological ballet.
Come and see our students manipulate their software – and their future – at NOVA!

