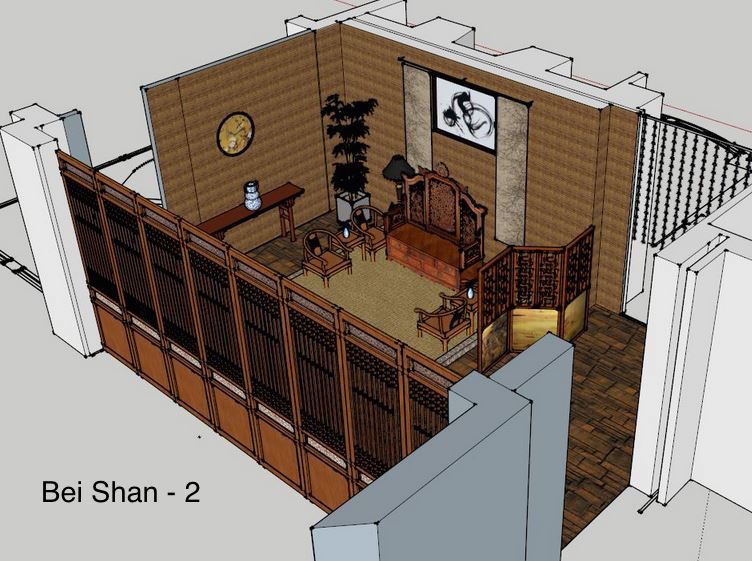As a part of the students training to better understand the use of furniture, time and effort are spent in developing an awareness of how to space-plan a room. In this exercise the students in the Interior Decorating and Visual Display program were provided with a CAD file of a Living Room – a very grand room in a mansion I worked on for a client some years back. It was chosen specifically because it presented numerous challenges to the student. There are 4 entry/exit points in the room (entry from hall, entry to/from Dining Room, entry to Music Room and exit doors to the patio). Within that framework the assignment required that at least one, if not two, comfortable seating groupings be planned that would provide an interesting and comfortable living room atmosphere.
The model created by Bei Shan was the result of her memories of her Grandmother’s home in China… steeped in tradition and populated with classic oriental furniture pieces, Bei (Brenda) developed an unusually authentic, classic Chinese salon.
Shengshui (Shu) on the other hand took less of a traditional approach in the way he conceived of, and created the envelope… the stark drama of black walls with vibrant and bold artwork sets a tone for a more ‘today’ effect in a space.
And Lionel’s work, strikes a note of homey comfort… along with his treasured cat, the effect is one of warmth and serenity.
The course module, Furniture, has not previously incorporated the use of SketchUp software in the program. But, with a mere 3 hours of classroom instruction and some demonstration these students – along with fifteen others, produced some exciting and unique ‘visualisations’ for a spatial concept.
Such a skill will be highly valued with future employers and clients.
Michael Moore, teacher
Interior Decorating and Display program

